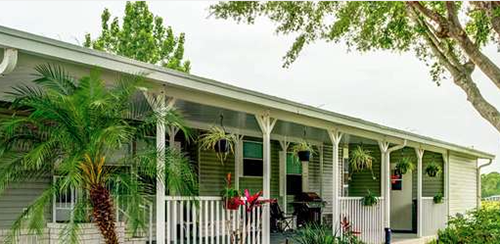



PENDING - This exquisite, contemporary, 3 bedroom 2 bathroom home, having been marvelously maintained, pampered, and modernized, awaits its next loving family. Featuring many spectacular upgrades such as new all custom cabinets, sparkling quartz counter-tops, induction stove, hideaway dishwasher, new vinyl plank flooring throughout all common areas, a fantastic light and bright paint theme, 2 exterior storage / garden sheds, new insulation, new vapor barrier, new front and side porch decking, new entry steps, an exterior electric service lift and an oversized covered carport, this home is simply amazing. Nestled on a huge corner lot amid an abundance of meticulous landscaping, this home and its all ages, golf cart accommodating community just minutes from all major theme parks will be adored by anyone that sees it. Call now for your chance!
Additional fees for amenities may apply
Four Star Homes is not responsible for quoting current monthly fees, lot rent, or any dues/fees associated with the community or home. Those figures are the responsibility of the buyer and community manager/owner to obtain and disclose.