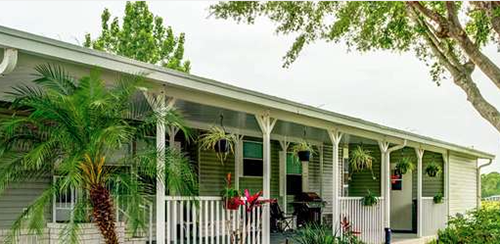



The house has a thoughtful layout with bedrooms and bathrooms located at opposite ends of the home. This offers privacy and convenience to occupants. The central area encompasses the living room, dining room, and kitchen, creating a functional and integrated living space. The removal of the wall in the raised sunroom adds extra space for various purposes. The kitchen boasts upgraded cabinetry and appliances, enhancing both aesthetics and functionality. This can be a key selling point for potential buyers or a great feature for homeowners who enjoy cooking and spending time in the kitchen. The flooring choices throughout the home vary to suit different areas. Wood grain laminate flooring in the living, dining room, kitchen, and hallway creates a cohesive and durable look. Berber carpeting in the sunroom and master bedroom adds comfort, while vinyl in the rest of the home ensures easy maintenance.The private sitting area in the screen room at the end of the carport offers a cozy outdoor retreat. This space can be used for relaxation, reading, or enjoying the surroundings. The house includes a laundry room and a spacious storage room with doors wide enough to accommodate a golf cart. This is a practical addition, providing space for household essentials and potential outdoor equipment. The treed rear yard adds a natural element to the property, creating a pleasant atmosphere for relaxation. The use of vinyl siding and an upgraded rubber roofing system demonstrates a focus on low maintenance and durability, reducing the potential for costly repairs down the line.
Additional fees for amenities may apply
Four Star Homes is not responsible for quoting current monthly fees, lot rent, or any dues/fees associated with the community or home. Those figures are the responsibility of the buyer and community manager/owner to obtain and disclose.