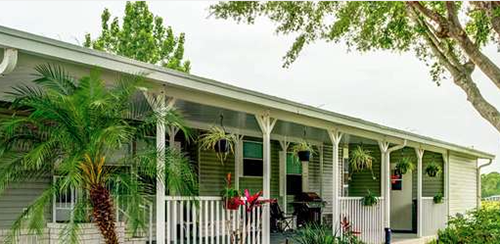



This 3-bedroom, 2-bath split floor plan spans over 1600 sq ft and is fully furnished. It boasts great curb appeal with a private backyard. The full-size eat-in kitchen features a large island with cooktops, a double range, dishwasher, microwave, and refrigerator. The split floor plan includes a master bedroom with a Jacuzzi tub and a stall shower. There are 2 more spacious bedrooms with large closets, along with a guest bathroom equipped with a tub and a stall shower. The separate laundry room comes with a washer, dryer, and water heater. You'll find a full-size dining room and living room combination, as well as a separate den with a view of the backyard. Enjoy the screened-in porch, and the kitchen is complete with a ceiling fan, table, and chairs. The one-car garage is equipped with tools and a complete set of tools. A 4-point inspection has been conducted. The roof was replaced in 2011, the A/C unit in 2014, and the water heater in 2018. Don't miss the chance to tour this home before it's gone.
Additional fees for amenities may apply
Four Star Homes is not responsible for quoting current monthly fees, lot rent, or any dues/fees associated with the community or home. Those figures are the responsibility of the buyer and community manager/owner to obtain and disclose.