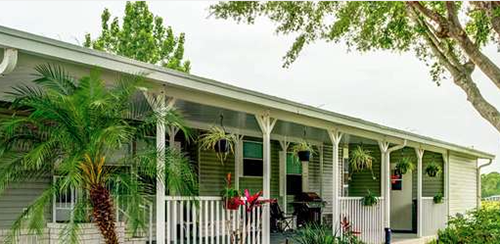



This charming 2-bedroom, 2-bathroom residence rests on a spacious corner lot nestled within a tranquil cul-de-sac. Embracing the beauty of all seasons, a delightful Florida room beckons year-round relaxation. Your new home comes complete with a full suite of appliances, including a washer and dryer for added convenience. Nestled within the vibrant community of The Falls in Ormond Beach, you will discover an abundance of amenities tailored to your lifestyle. The well-appointed kitchen boasts ample cabinet space and a pantry, seamlessly connecting to the dining room, which features a tastefully integrated built-in buffet. The property boasts a picturesque cobblestone driveway and a covered carport, adding to its unique character. Situated within an upscale gated community, this home offers a wonderful opportunity for comfortable and secure living.
Additional fees for amenities may apply
Four Star Homes is not responsible for quoting current monthly fees, lot rent, or any dues/fees associated with the community or home. Those figures are the responsibility of the buyer and community manager/owner to obtain and disclose.