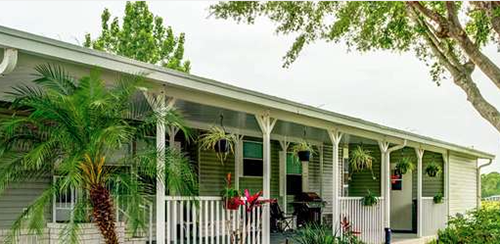



Completely remodeled 28 X 60 1,680 sq. ft. home in Tanglewood. Starting off with a double driveway and a very nice two car garage. This home has 3 bedrooms, 2 baths. Entry into the home is very airy and filled with loads of natural light for your at home feel with new Levelor room darkening blinds. The ceiling fan is a brand new 60" windmill styled fan with spacious room for furniture and dining. Entire home has new luxury vinyl flooring throughout, with the kitchen utilizing the natural light, new light fixtures, new cabinets and new Whirlpool appliances (2022) to become your own home based chef. The new country style stainless sink has a 5 stage water filter system located under it too! There is also a very large pantry and coffee bar in a secondary dining area, which leads to a very nice Florida room. In one end of the home the spacious den/office is across from the guest bathroom then just a few steps away are 2 more guest bedrooms. The first guest bedroom is large enough for a KING bed with a very large walk in closet, while the second guest bedroom has a standard double closet. The master bedroom has a HUGE ensuite with 2 new vanities, a garden tub, a frameless walk-in shower and new elevated commode. In addition, to a nice walk in closet the shelving has 2 rows of fully height adjustable shelving units to hang your clothing on, there is a built in linen closet. The new Maytag washer and dryer (2022) also come with the home. New Rheem AC unit and irrigation pump in 2022, new TPA roof over the main portion of the home in 2021, new garage and lanai TPA roof in 2023. The west side of the home is scheduled for vinyl siding to be replaced by October 1st. And.... to top all of that off there has been an upgrade of ALL of the windows (double insulated, tinted, tilt-in) and sliding door this past April, to complete this fantastic move in ready home!!! A REAL MUST SEE!
Additional fees for amenities may apply
Four Star Homes is not responsible for quoting current monthly fees, lot rent, or any dues/fees associated with the community or home. Those figures are the responsibility of the buyer and community manager/owner to obtain and disclose.