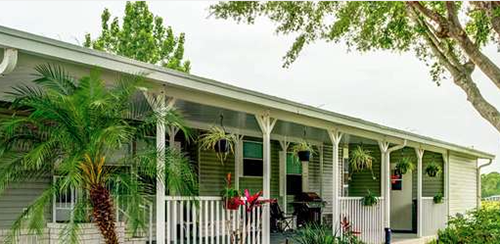



| Date & Time | Host | Outlook Calendar |
Google Calendar |
|---|
OPEN HOUSE - Welcome to this meticulously maintained 2001 Skyline split-plan home, nestled in a peaceful and active community. This beautiful residence offers the perfect blend of comfort, convenience, and tranquility. Key Features include Split Plan Layout. This spacious home boasts a well-designed split plan with and a den or office space. The Open Concept Living room, dining room, and kitchen create a warm and inviting space for family gatherings and entertaining friends. Step outside to discover an 18 x 11 concrete patio where you can soak in the breathtaking views of the countryside and enjoy the sights and sounds of various birds and wildlife. Not one but two generously sized 10 x 12 utility sheds provide ample storage space for your belongings. Modern Upgrades include the kitchen appliances that have been updated for your convenience. You will also find a newer shingled roof, ensuring durability and peace of mind, plus many other updates throughout. The home is mostly furnished with high quality furnishings, making it move in ready. There is a 12 x 11 lanai with vinyl windows offers a cozy retreat for reading, relaxation, or enjoying the view regardless of the weather. Convenient indoor laundry comes complete with a washer and dryer combo. Both bathrooms feature newer Kohler comfort-height toilets. The master bath includes a step-in shower for added accessibility. All flooring is in excellent condition, providing a solid foundation for your home. The central heating and air conditioning system have been updated, regularly serviced, and have plenty of life left, ensuring year-round comfort. The outdoor space is thoughtfully landscaped, enhancing the curb appeal of this corner lot home. Located in a quiet yet active park, you are just a short distance from shopping, dining, medical offices, and the Interstate, making travel and daily amenities easily accessible. Enjoy lower lot rent in this fantastic community. This meticulous home offers a perfect blend of modern comfort, natural beauty, and a welcoming community. Do not miss the opportunity to make this stunning property your own. Schedule a viewing today and experience the peaceful and convenient lifestyle it has to offer. LB11610
Additional fees for amenities may apply
Four Star Homes is not responsible for quoting current monthly fees, lot rent, or any dues/fees associated with the community or home. Those figures are the responsibility of the buyer and community manager/owner to obtain and disclose.